403 10th Avenue W, Kirkland, WA 98033
- $6,500,000
- 4
- BD
- 6
- BA
- 5,630
- SqFt
Listing courtesy of Windermere Real Estate/East.
- List Price
- $6,500,000
- Status
- ACTIVE
- MLS#
- 2224557
- Days on Market
- 14
- Bedrooms
- 4
- Finished SqFt
- 5,630
- Area Total SqFt
- 5630
- Annual Tax Ammount
- 34918.64
- Internet Provider
- Xfinity/Ziply
- Lot Size (sq ft)
- 9,600
- Fireplace
- Yes
- Sewer
- Sewer Connected
Property Description
In the coveted West of Market neighborhood, a custom-built masterpiece awaits. Boasting 5,630 sq ft of luxury, this home offers elegance and functionality. The main floor features an en-suite guest bedroom, perfect for visitors. A chef-inspired kitchen promises comfort and culinary delights, while west-facing views of the city, mountains, and lake offer a picturesque escape. A grand staircase flooded with natural light leads to an exquisite primary suite and two spacious bedrooms. Entertainment is elevated with a movie theater, built-in bar, hidden passages and gym, ensuring endless enjoyment. Minutes to restaurants, shops, and DT Kirkland makes every convenience easily accessible. This home is a true sanctuary where luxury meets lifestyle.
Additional Information
- Community
- West Of Market
- Style
- 18 - 2 Stories w/Bsmnt
- Basement
- Daylight, Finished
- Year Built
- 2013
- Total Covered Parking
- 3
- View
- City, Lake, Mountain(s), Territorial
- Roof
- Composition
- Site Features
- Cable TV, Deck, Electric Car Charging, Gas Available, High Speed Internet, Irrigation, Patio, Sprinkler System
- Tax Year
- 2024
- School District
- Lake Washington
- Elementary School
- Peter Kirk Elementary
- Middle School
- Kirkland Middle
- High School
- Lake Wash High
- Potential Terms
- Cash Out, Conventional
- Interior Features
- Ceramic Tile, Concrete, Hardwood, Wall to Wall Carpet, Bath Off Primary, Built-In Vacuum, Ceiling Fan(s), Double Pane/Storm Window, Dining Room, Fireplace (Primary Bedroom), French Doors, Security System, Skylight(s), Sprinkler System, Vaulted Ceiling(s), Walk-In Closet(s), Walk-In Pantry, Wet Bar, Wired for Generator, Fireplace
- Flooring
- Ceramic Tile, Concrete, Hardwood, Marble, Carpet
- Driving Directions
- Take I-405 S, take exit 17, Left on NE 68th St, Right 6th St South, Left on 7th Ave, Straight at Traffic Circle, Right on Market St, Left on 10th Ave W, Home will be on Left.
- Appliance
- Dishwasher(s), Double Oven, Dryer(s), Disposal, Microwave(s), Refrigerator(s), Stove(s)/Range(s), Washer(s)
- Appliances Included
- Dishwasher(s), Double Oven, Dryer(s), Garbage Disposal, Microwave(s), Refrigerator(s), Stove(s)/Range(s), Washer(s)
- Energy Source
- Electric, Natural Gas
- Buyer Agency Compensation
- 2
 The database information herein is provided from and copyrighted by the Northwest Multiple Listing Service (NWMLS). NWMLS data may not be reproduced or redistributed and is only for people viewing this site. All information provided is deemed reliable but is not guaranteed and should be independently verified. All properties are subject to prior sale or withdrawal. All rights are reserved by copyright. Data last updated at .
The database information herein is provided from and copyrighted by the Northwest Multiple Listing Service (NWMLS). NWMLS data may not be reproduced or redistributed and is only for people viewing this site. All information provided is deemed reliable but is not guaranteed and should be independently verified. All properties are subject to prior sale or withdrawal. All rights are reserved by copyright. Data last updated at .
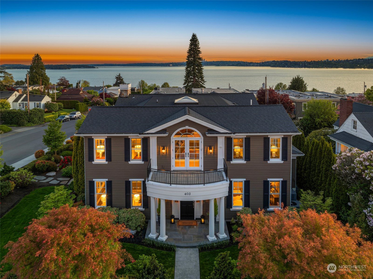
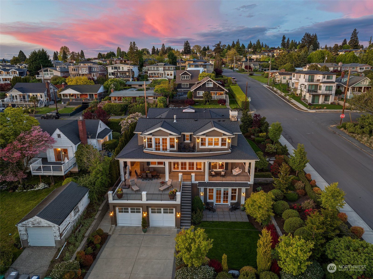
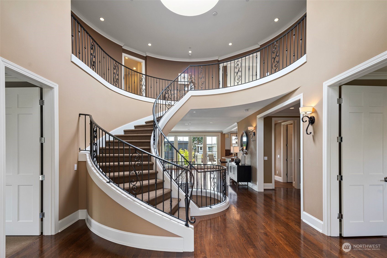

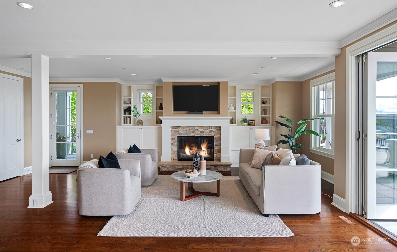

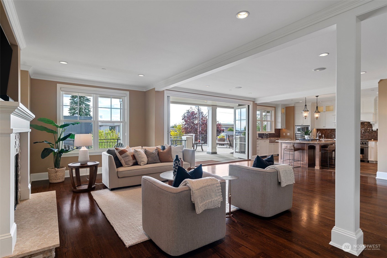
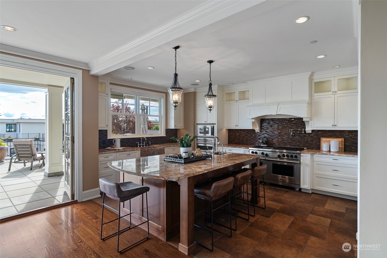
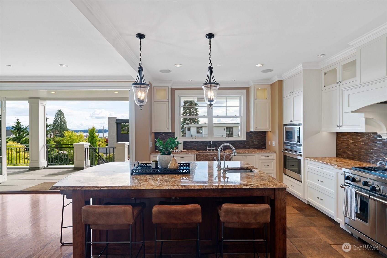

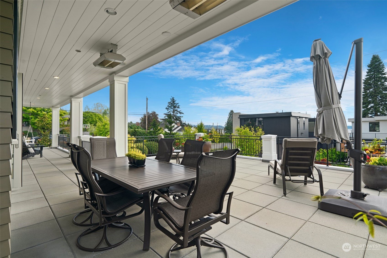
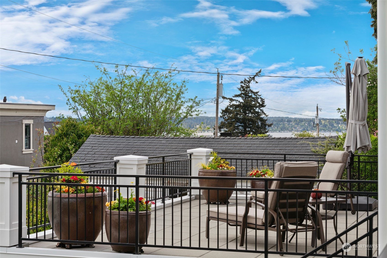
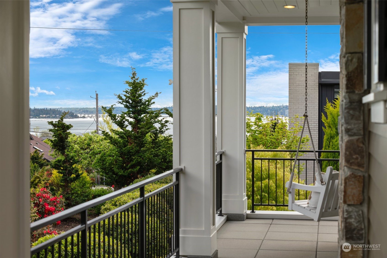
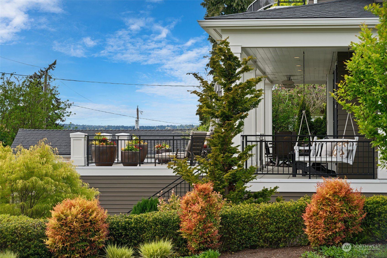
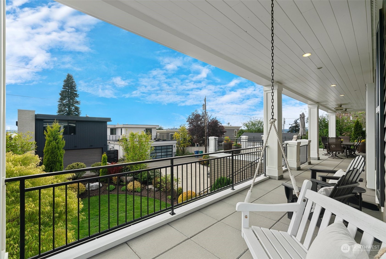
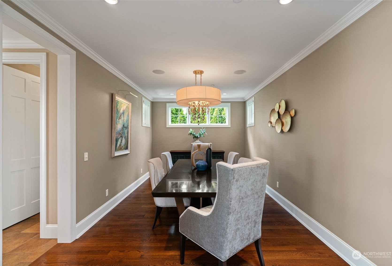
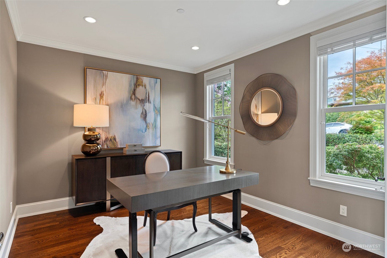
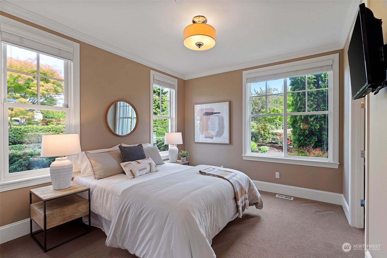
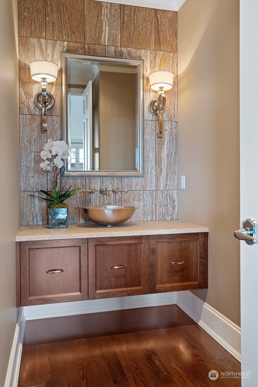
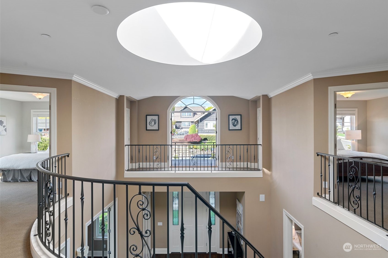
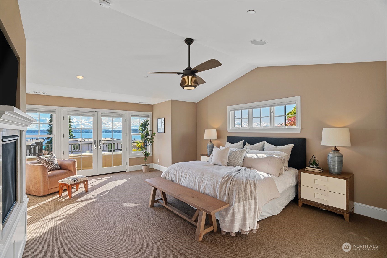
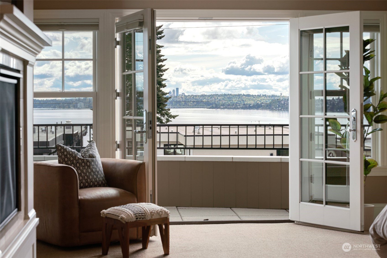

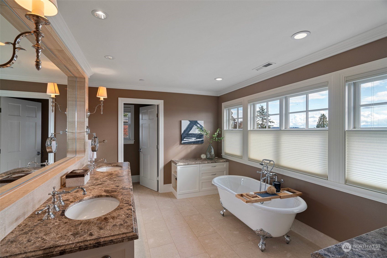
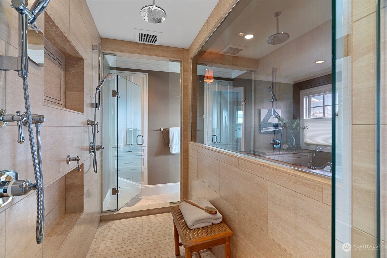

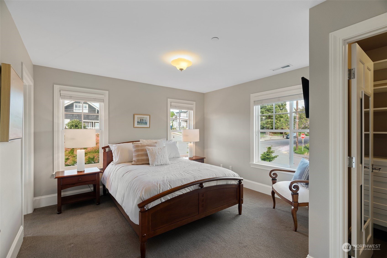
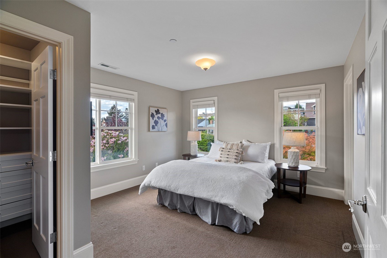
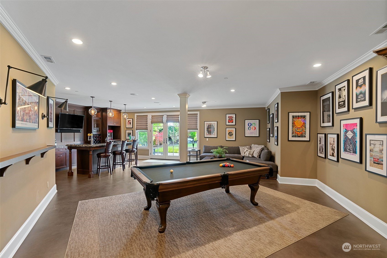
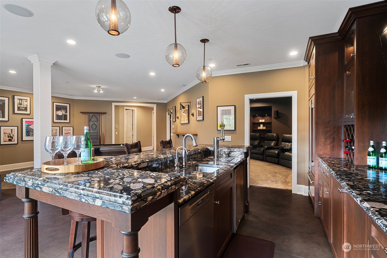
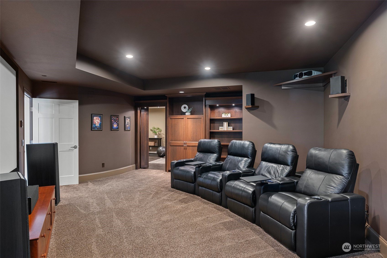
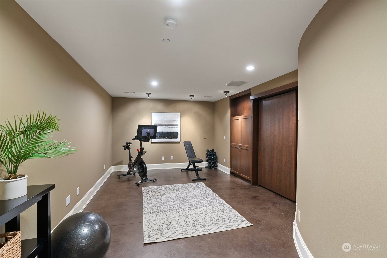
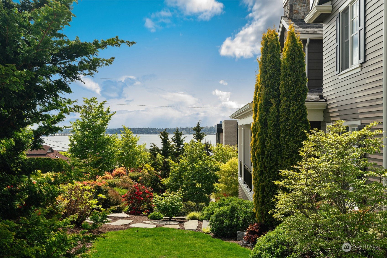
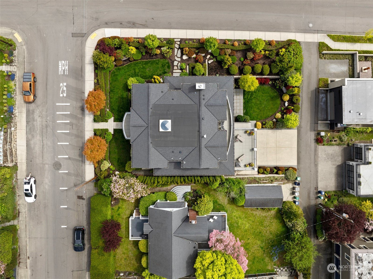
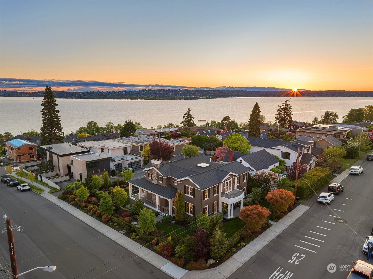
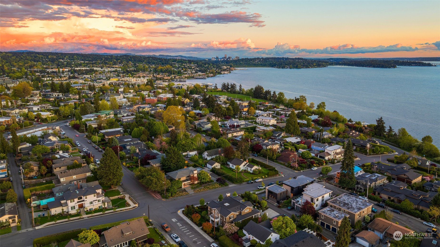
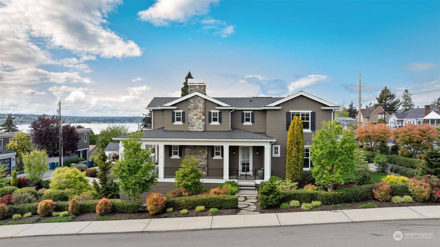

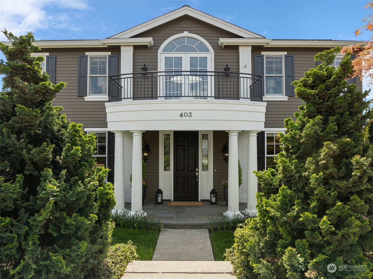
/u.realgeeks.media/rbosold/ben_kinney.jpg)