8965 Bald Eagle Drive, Blaine, WA 98230
- $1,248,000
- 3
- BD
- 4
- BA
- 3,109
- SqFt
Listing courtesy of Windermere Real Estate Whatcom.
- List Price
- $1,248,000
- Status
- ACTIVE
- MLS#
- 2230537
- Days on Market
- 15
- Bedrooms
- 3
- Finished SqFt
- 3,109
- Area Total SqFt
- 3109
- Annual Tax Ammount
- 6736
- Internet Provider
- Xfinity
- Lot Size (sq ft)
- 16,553
- Fireplace
- Yes
- Sewer
- Sewer Connected
Property Description
On the market for the first time, this meticulously maintained custom craftsman home is the perfect blend of Northwest charm & luxurious living. Southern exposure means sunfilled days on the covered patio on Semiahmoo's 13th fairway. Thoughtfully designed 3,109 sqft floor plan offers main floor living & an open yet defined kitchen/dining/living space. Vaulted ceilings, excellent craftsmanship, chef's kitchen, top-of-the-line appliances. Designed by an engineer this custom home features a well-thought-out dual-fuel 3-zone heating & cooling system. The attention to detail is without comparison. Not to disappoint the primary has a fireplace & spa bath. Are you looking for an exceptional home? If you're a discerning buyer, your search is over.
Additional Information
- Community
- Semiahmoo
- Style
- 12 - 2 Story
- Year Built
- 2008
- Total Covered Parking
- 3
- View
- Golf Course, See Remarks, Territorial
- Roof
- Composition
- Site Features
- Cable TV, Gas Available, Gated Entry, High Speed Internet, Patio, Sprinkler System
- Tax Year
- 2024
- HOA Dues
- $135
- School District
- Blaine
- Elementary School
- Blaine Elem
- Middle School
- Blaine Mid
- High School
- Blaine High
- Potential Terms
- Cash Out, Conventional, VA Loan
- Interior Features
- Ceramic Tile, Wall to Wall Carpet, Bath Off Primary, Ceiling Fan(s), Double Pane/Storm Window, Dining Room, Fireplace (Primary Bedroom), French Doors, Jetted Tub, Security System, Skylight(s), Sprinkler System, Vaulted Ceiling(s), Walk-In Closet(s), Walk-In Pantry, Fireplace, Water Heater
- Flooring
- Ceramic Tile, Engineered Hardwood, Carpet
- Driving Directions
- I-5 exit 270, 7 miles to Semiahmoo, R on Harborview, L on Lincoln, head up hill to Semiahmoo, take St. Andrews Green Gate 1, home is on R side, 2nd house.
- Appliance
- Dishwasher(s), Double Oven, Dryer(s), Disposal, Microwave(s), Refrigerator(s), Stove(s)/Range(s), Washer(s)
- Appliances Included
- Dishwasher(s), Double Oven, Dryer(s), Garbage Disposal, Microwave(s), Refrigerator(s), Stove(s)/Range(s), Washer(s)
- Water Heater Location
- Garage
- Water Heater Type
- Gas
- Energy Source
- Electric, Natural Gas
- Buyer Agency Compensation
- 2.5
 The database information herein is provided from and copyrighted by the Northwest Multiple Listing Service (NWMLS). NWMLS data may not be reproduced or redistributed and is only for people viewing this site. All information provided is deemed reliable but is not guaranteed and should be independently verified. All properties are subject to prior sale or withdrawal. All rights are reserved by copyright. Data last updated at .
The database information herein is provided from and copyrighted by the Northwest Multiple Listing Service (NWMLS). NWMLS data may not be reproduced or redistributed and is only for people viewing this site. All information provided is deemed reliable but is not guaranteed and should be independently verified. All properties are subject to prior sale or withdrawal. All rights are reserved by copyright. Data last updated at .
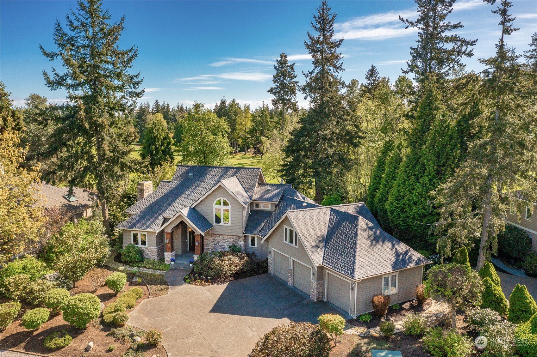


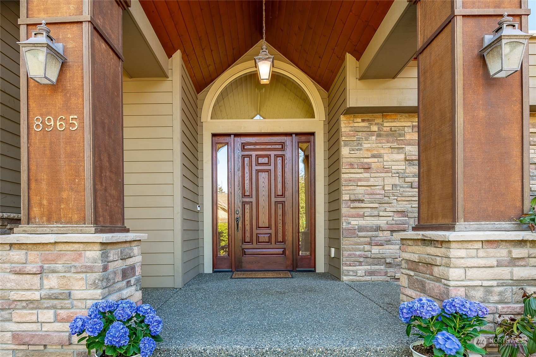

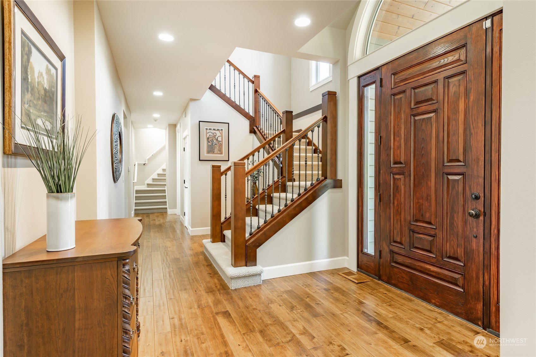
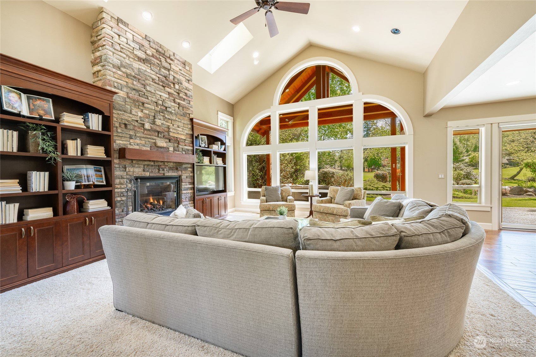





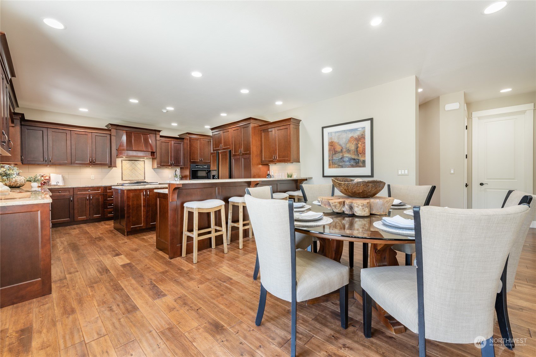

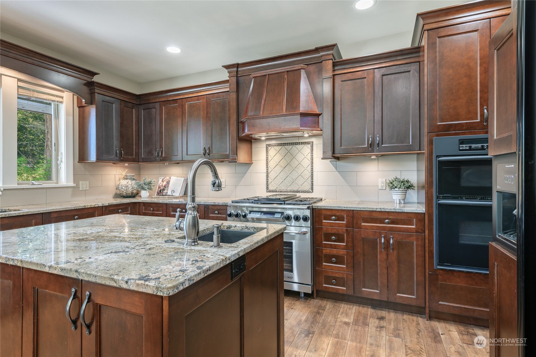

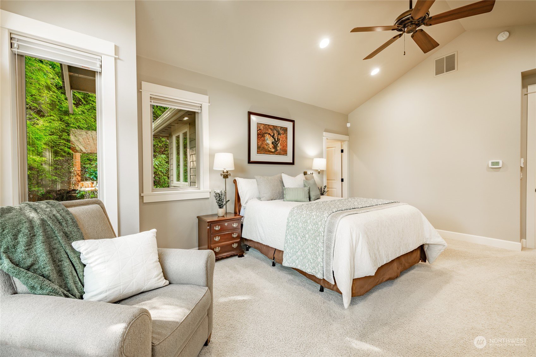
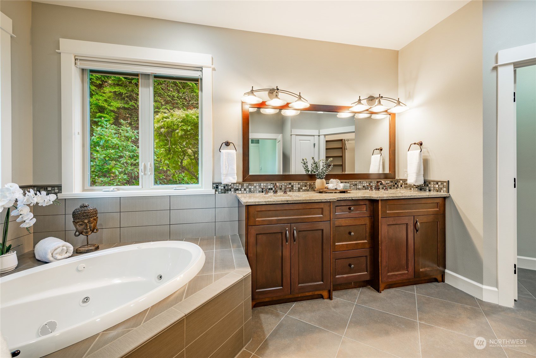
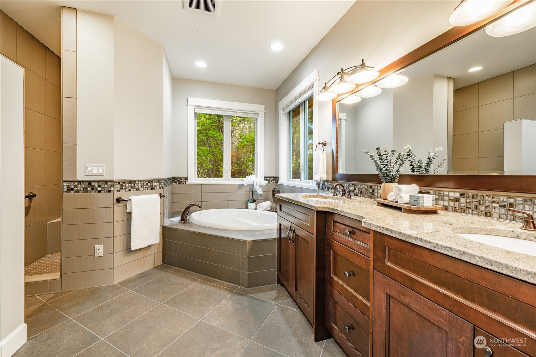
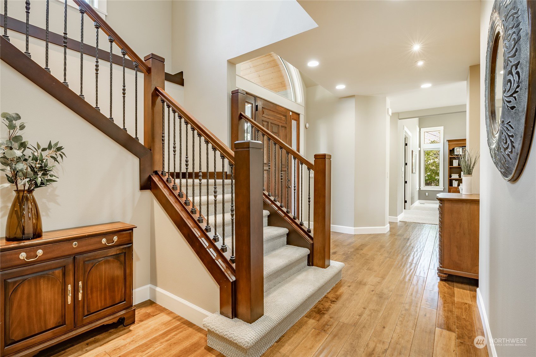

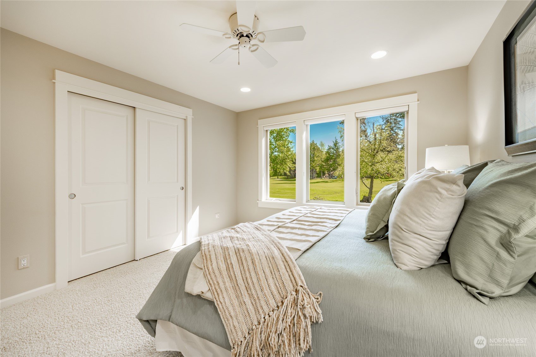


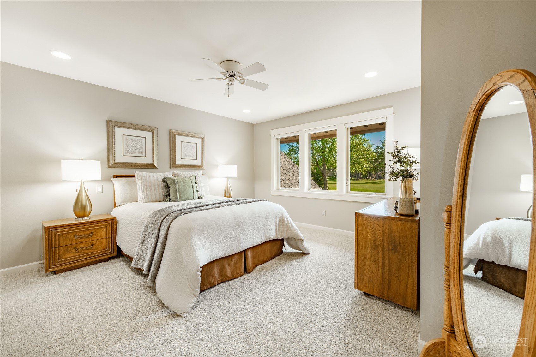

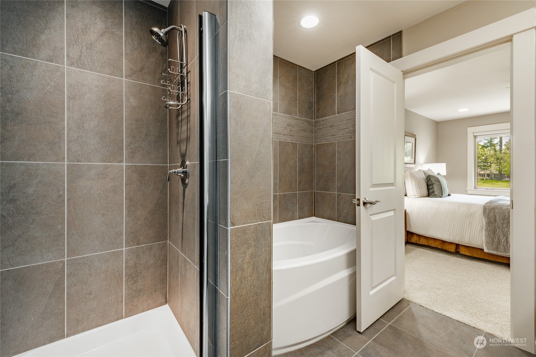
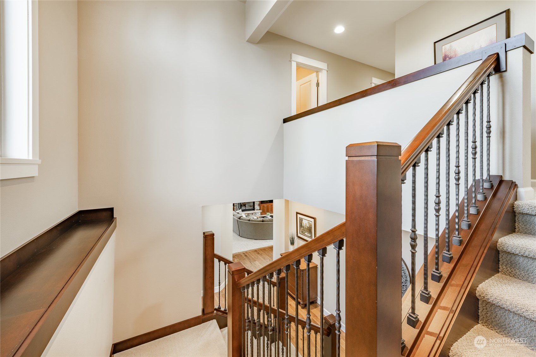


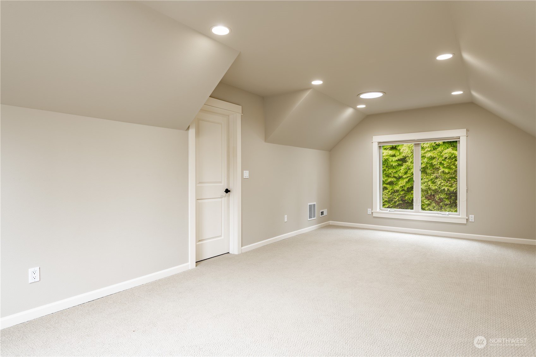

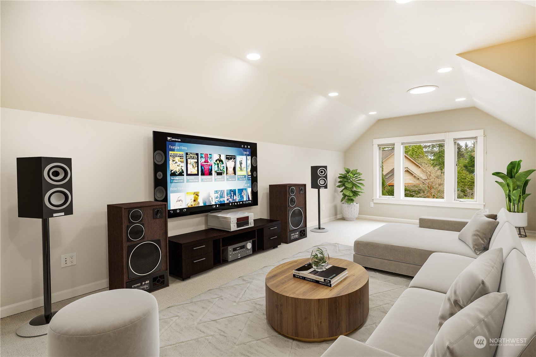

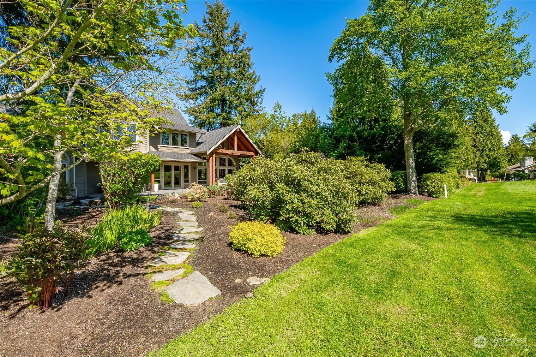

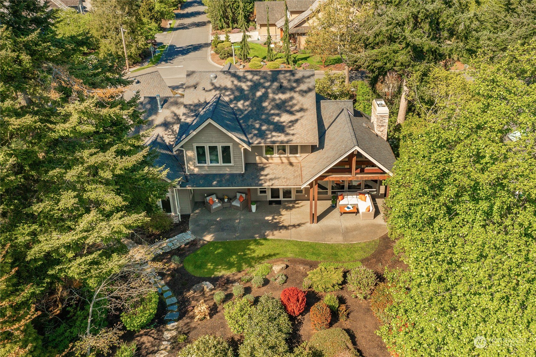
/u.realgeeks.media/rbosold/ben_kinney.jpg)