10105 NE 66th Lane, Kirkland, WA 98033
- $5,297,398
- 4
- BD
- 5
- BA
- 5,886
- SqFt
Listing courtesy of Realogics Sotheby's Int'l Rlty.
- List Price
- $5,297,398
- Status
- ACTIVE
- MLS#
- 2229923
- Days on Market
- 15
- Bedrooms
- 4
- Finished SqFt
- 5,886
- Area Total SqFt
- 5886
- Annual Tax Ammount
- 26953
- Internet Provider
- Comcast
- Lot Size (sq ft)
- 2,957
- Fireplace
- Yes
- Sewer
- Sewer Connected
Property Description
This meticulously reimagined home offers exquisite details & modern finishes throughout, with over a million dollar reimagining just complete. Entertain in style with a chef’s kitchen anchored by a custom plaster finish fireplace. 5 open outdoor living spaces, en-suite bdrms, study on main (or 4th bdrm), a wine cellar, rec room + a lounge. Features include hardwood flooring, Sub-Zero®,Miele®+Wolf® appliances, a custom plaster hood,8 burner Ilve® range, Lutron® all w/no expense spared. Reimagined by Nicole Hopper Interiors®+Remont Construction®. Enjoy the prestigious waterfront lifestyle of downtown Kirkland in this modern marvel steeped in history, steps from Lake WA (furnishings available). Featured on the cover of Portrait Magazine®.
Additional Information
- Community
- Downtown
- Style
- 18 - 2 Stories w/Bsmnt
- Basement
- Daylight, Finished
- Year Built
- 1999
- Total Covered Parking
- 2
- View
- City, Lake, Mountain(s)
- Roof
- See Remarks, Tile
- Site Features
- Cable TV, Deck, Electric Car Charging, Fenced-Partially, Gas Available, Gated Entry, High Speed Internet, Hot Tub/Spa, Patio, Shop, Sprinkler System
- Tax Year
- 2024
- HOA Dues
- $968
- School District
- Lake Washington
- Elementary School
- Lakeview Elem
- Middle School
- Kirkland Middle
- High School
- Lake Wash High
- Potential Terms
- Cash Out, Conventional
- Interior Features
- Ceramic Tile, Hardwood, Wall to Wall Carpet, Second Primary Bedroom, Bath Off Primary, Double Pane/Storm Window, Dining Room, Fireplace (Primary Bedroom), French Doors, High Tech Cabling, Sauna, Security System, SMART Wired, Vaulted Ceiling(s), Walk-In Closet(s), Wet Bar, Wine Cellar, Fireplace, Water Heater
- Flooring
- Ceramic Tile, Hardwood, Marble, Slate, Carpet
- Driving Directions
- Enter Marsh Commons from Lake Washington Blvd across from Marsh Park. Home is 2nd one on the right as you pass the gate. Park in visitor parking or on Lake Washington Blvd.
- Appliance
- Dishwasher(s), Double Oven, Dryer(s), Disposal, Microwave(s), Refrigerator(s), See Remarks, Stove(s)/Range(s), Washer(s)
- Appliances Included
- Dishwasher(s), Double Oven, Dryer(s), Garbage Disposal, Microwave(s), Refrigerator(s), See Remarks, Stove(s)/Range(s), Washer(s)
- Water Heater Location
- Room off of Garage x 2
- Water Heater Type
- Gas
- Energy Source
- Natural Gas
- Buyer Agency Compensation
- 2.5
 The database information herein is provided from and copyrighted by the Northwest Multiple Listing Service (NWMLS). NWMLS data may not be reproduced or redistributed and is only for people viewing this site. All information provided is deemed reliable but is not guaranteed and should be independently verified. All properties are subject to prior sale or withdrawal. All rights are reserved by copyright. Data last updated at .
The database information herein is provided from and copyrighted by the Northwest Multiple Listing Service (NWMLS). NWMLS data may not be reproduced or redistributed and is only for people viewing this site. All information provided is deemed reliable but is not guaranteed and should be independently verified. All properties are subject to prior sale or withdrawal. All rights are reserved by copyright. Data last updated at .
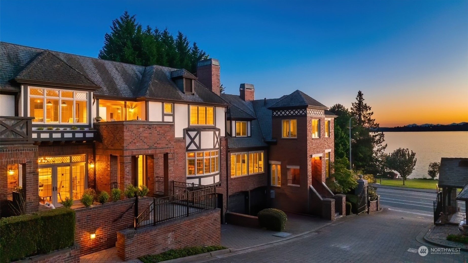
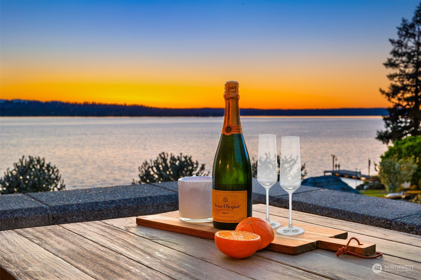

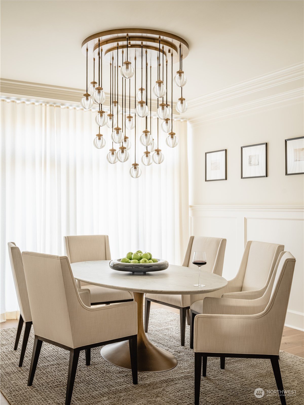
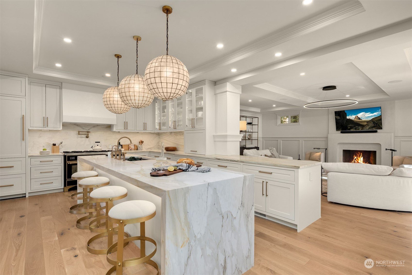
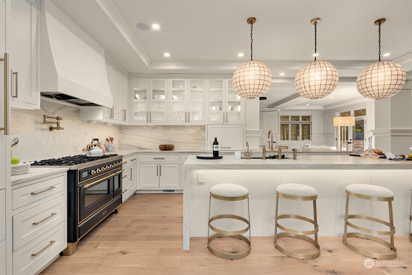

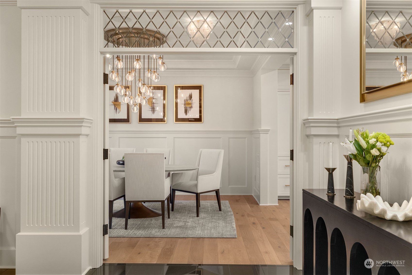
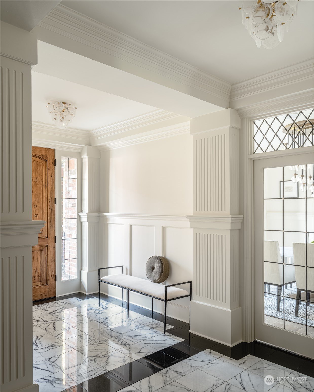

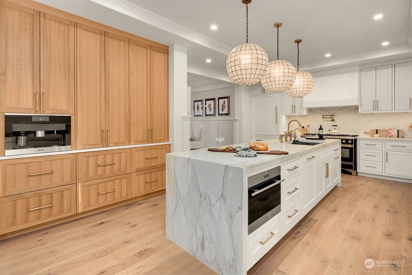

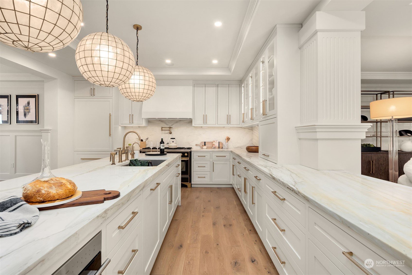

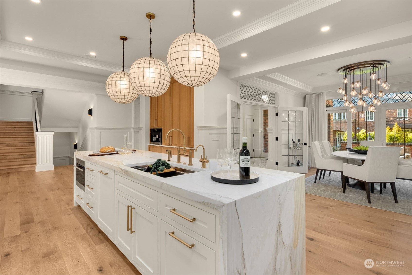
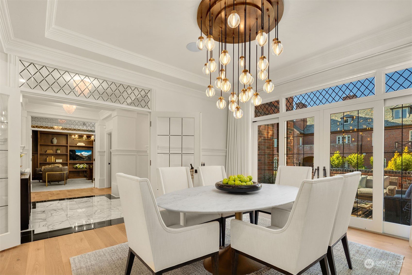
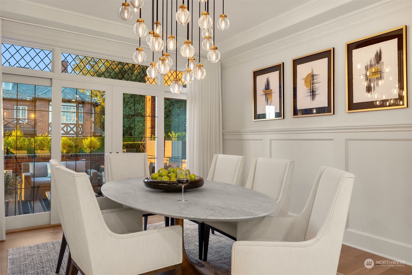
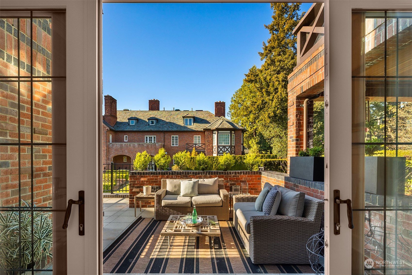
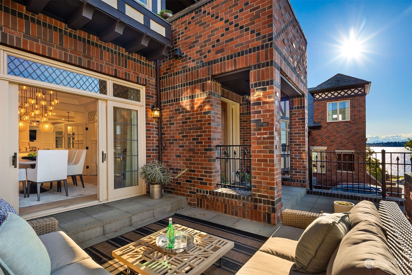


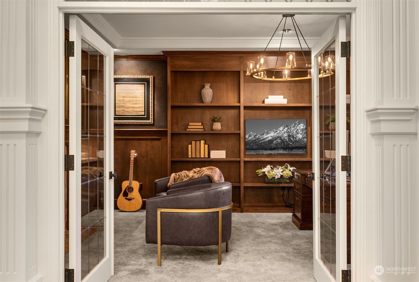
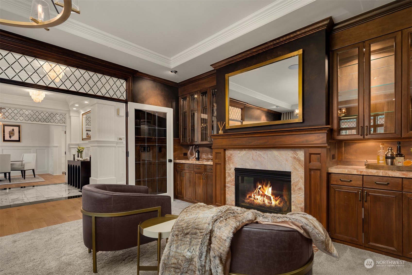
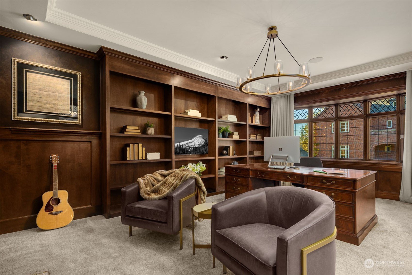
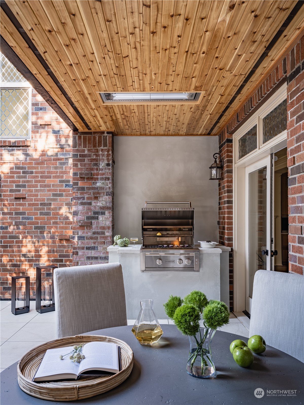
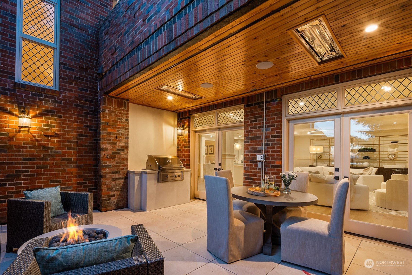
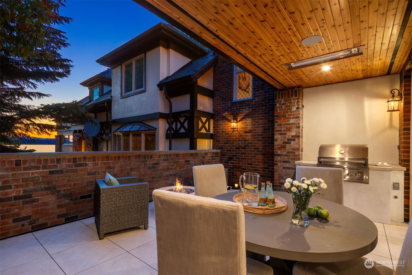


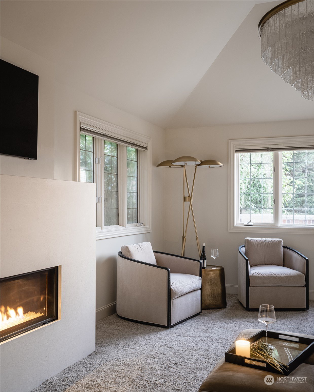
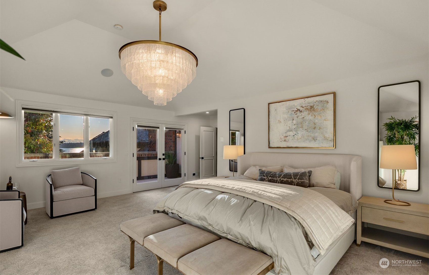
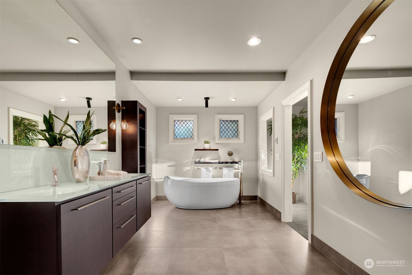
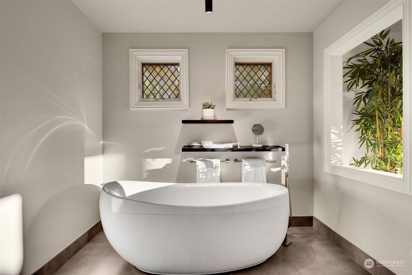

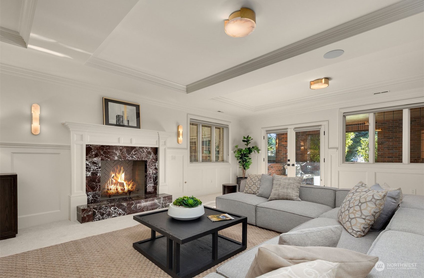
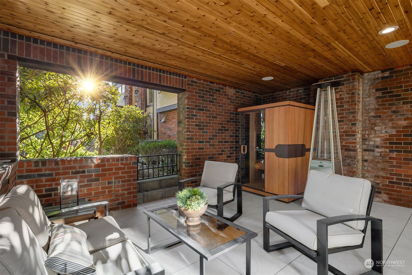
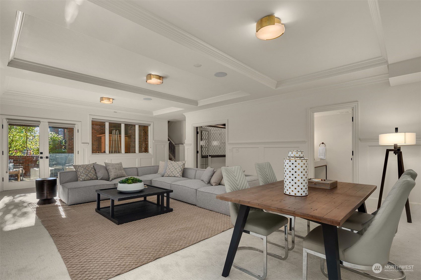


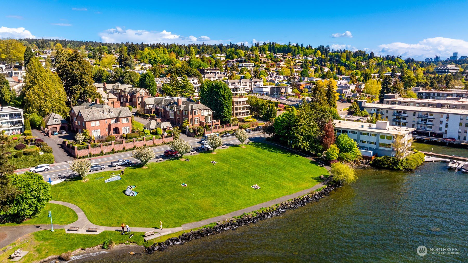
/u.realgeeks.media/rbosold/ben_kinney.jpg)